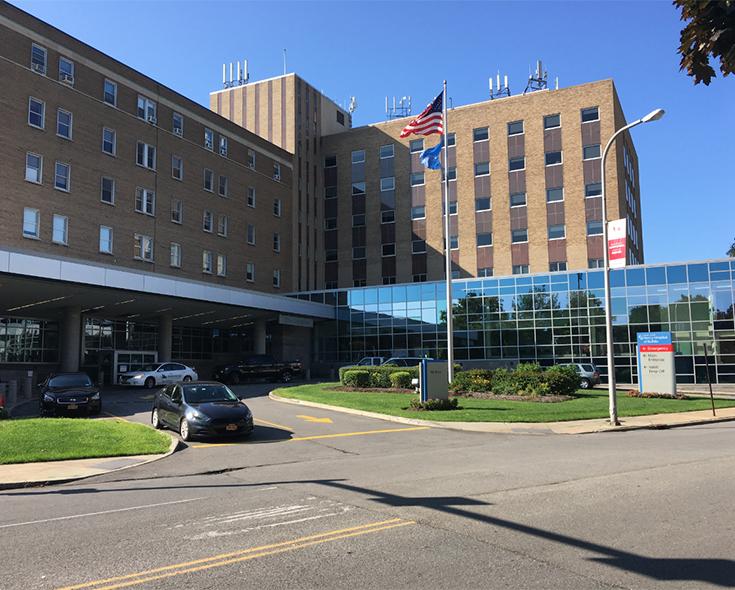Project Challenge
Replace two existing mechanical HVAC systems from the 1960s that served critical areas of the hospital. We had to schedule and manage any downtime risk carefully. We incorporated the existing equipment buried in the second-floor mechanical space and integrated the structural column in the area into the design of the new replacement air handling unit.
Solution
The engineer coordinated closely with the owner to design around built-in place and field-erected HVAC equipment. We designed two side-by-side air handling units, each capable of handling 65,000 CFM, to replace the existing systems. Units are 100% outside air makeup air units. The units were carefully located for proper service access, future component replacement, and redundant airflow to the building spaces. In addition, we built a vertical building column into one of the units.
Points of Interest
Air handling unit construction materials and major components were constructed of all aluminum or stainless steel materials. The all-aluminum construction included the 2-1/2” panels system, the structural support base, and the AHU walking surfaces. Internal components consisted of three levels of filtration (HEPAs, carbon, and pre-filtration), heat recovery, hot-water heating, chilled water cooling, steam humidification, and an 8-fan array. We supplied a temporary rental system to mitigate downtime concerns during the demolition of the mechanical room and the on-site construction of each new AHU. We erected each unit in place in less than three weeks. Stark Tech conducted field performance tests on both units to ensure they met the required performance standards. We performed air-leakage tests on the units at 8″ static pressure, ensuring less than 1/2% air leakage. We designed one of the units around an existing building column, carefully locating it within the AHU design to ensure proper airflow and unit serviceability. Each air system measured 28’L x18’W x 10’H. The designed unit height was within fractional inches of the existing building’s structural ceiling.
One of the main challenges to overcome in the design of this project was the column in the middle of the equipment room. Therefore, the teams built one of the air-handling units around this structural column. Another was installing the new systems without disrupting hospital operations. The solution involved bringing in a 100,000 CFM temporary system to supply air to operating suites and care areas while we erected the new AHUs on-site.
Air handling units were broken down into pieces and placed in shipping crates. Egress constraints to the space dictated the fragments from the roof area were brought through a mandoor to the interior mechanical room, and AHUs were then built in place.
The completed 3-1 Air Handling Unit within fractional inches between the top of the unit and existing building utilities and ceiling.
Project Contributors
- Owner – Catholic Health/Mercy Hospital (Abbott Road)
- Design Consultant – M/E Engineering
- Installing Mechanical Contractor – Quackenbush Company
- ATC Provider – U&S Services
- Equipment Provider – Air Enterprises SiteBilt AHUs/ R.L. Kistler



